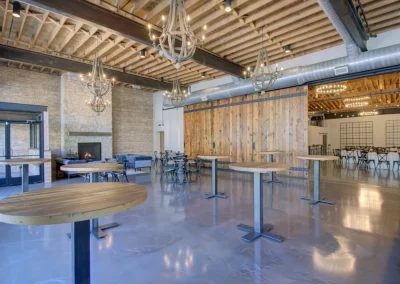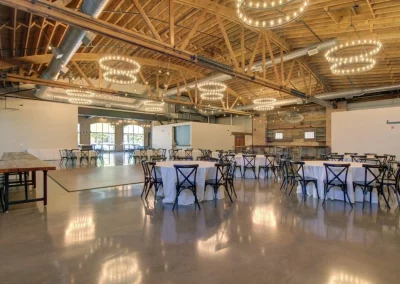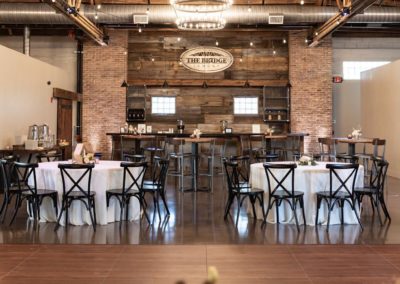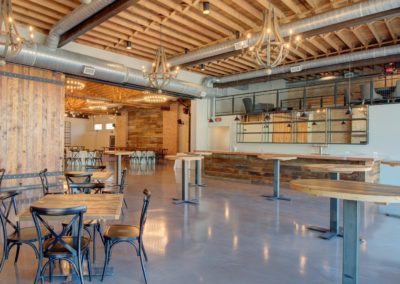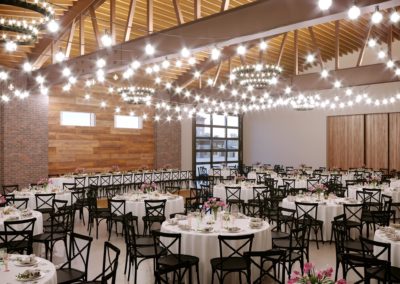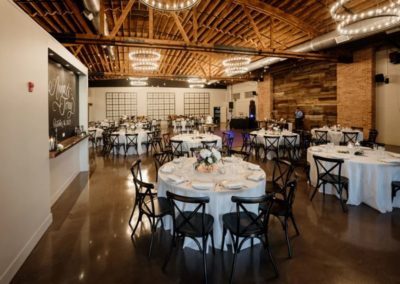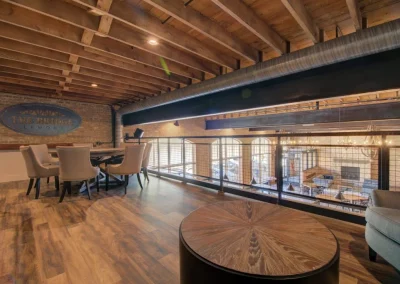The Bridge Lemont- Wedding Venue and Banquet Hall
Lemont, IL
Completed: Summer 2021
Provided the layout and construction documents to convert the former 7,000 square foot industrial garage in to a wedding venue and banquet hall. The facility includes an 86 seat pre-function room with an 20’ full-service bar and fireplace lounge, a balcony meeting area, a bride’s room, a 260 seat banquet hall with a 20’ full-service bar and staging room, and washroom facilities. The banquet hall features a beautiful sand-blasted historic bow-trussed ceiling.

